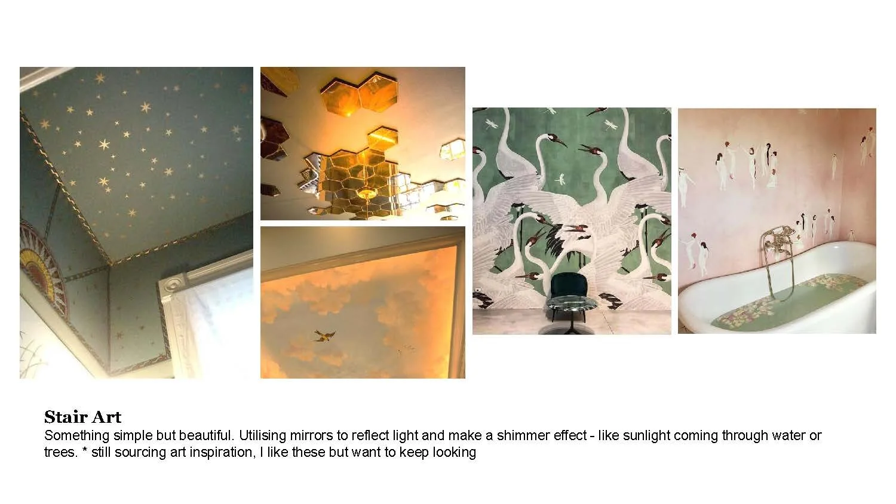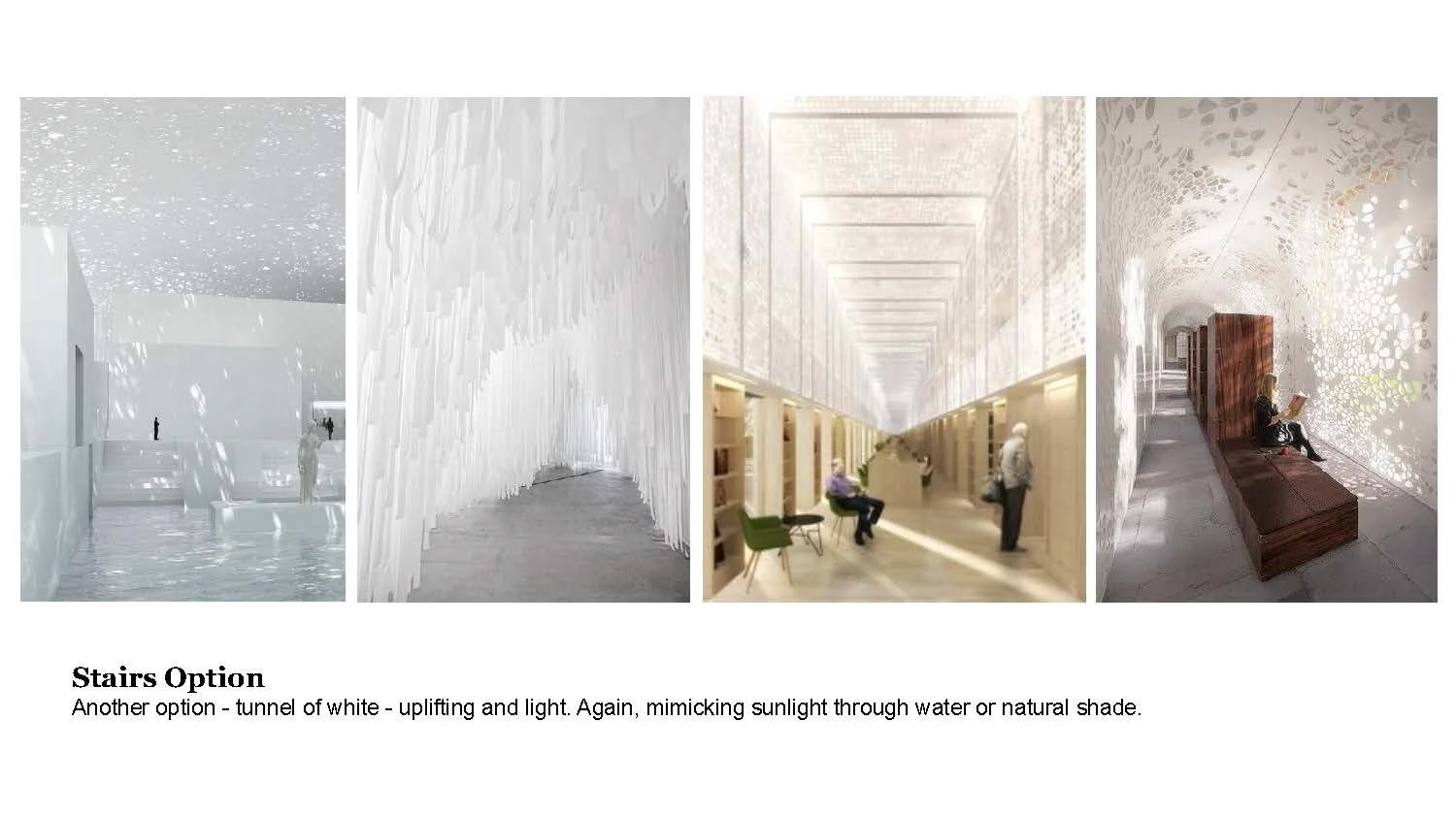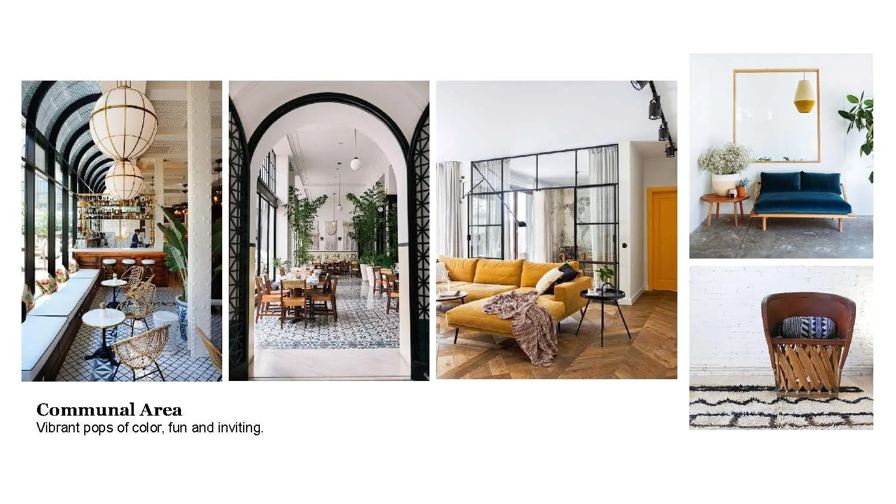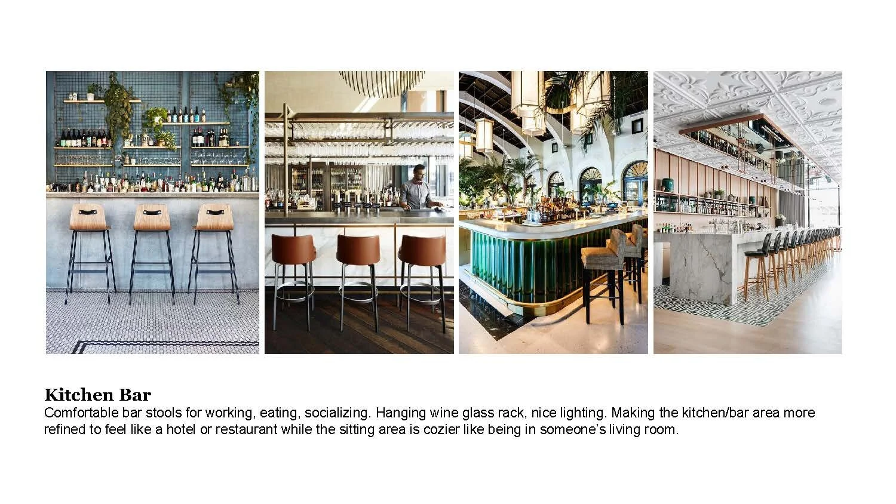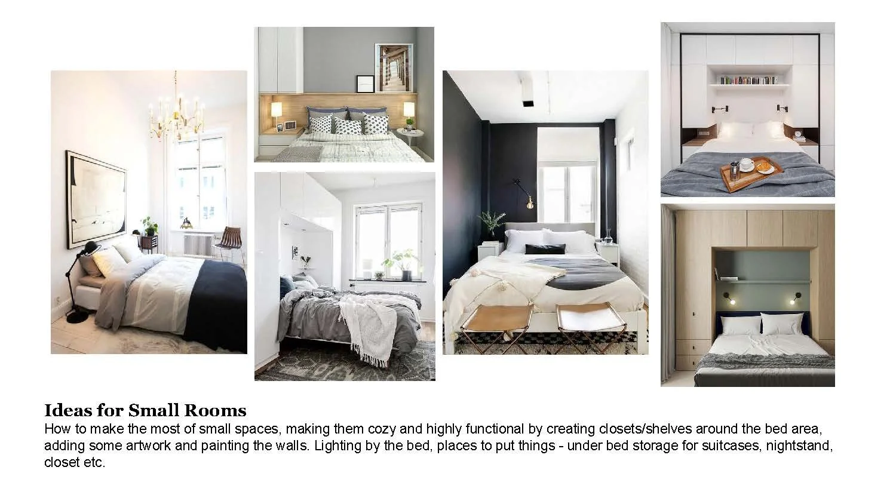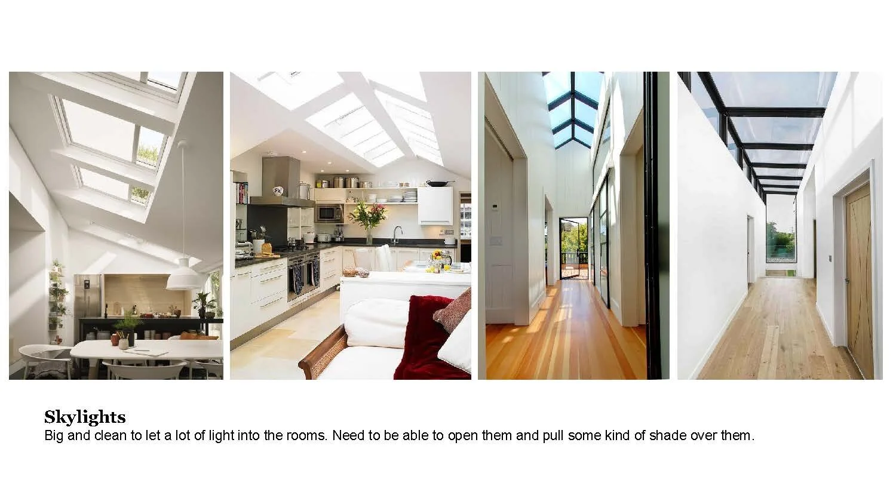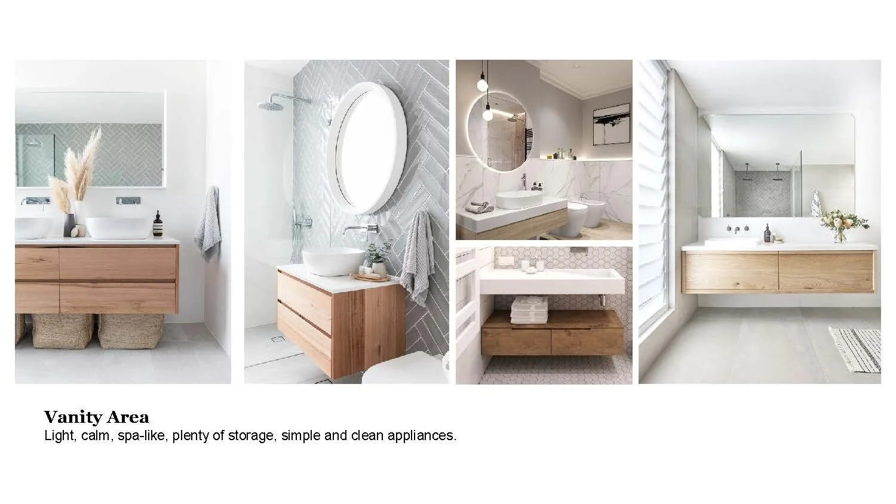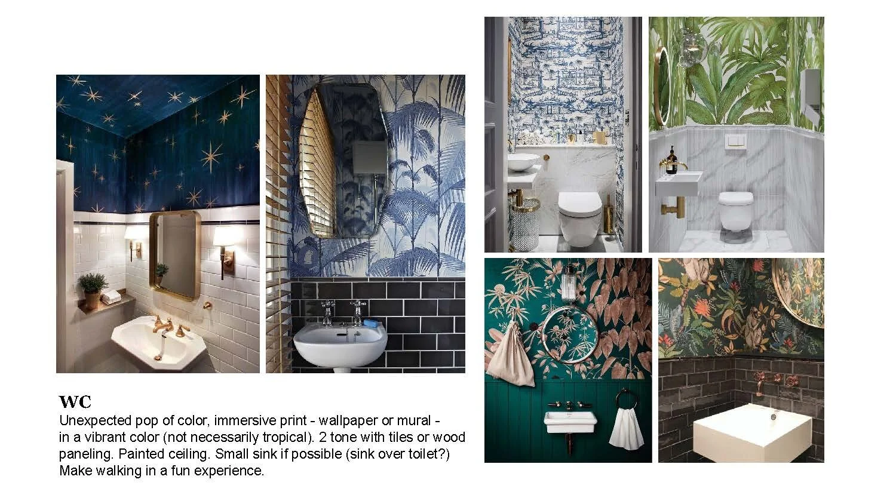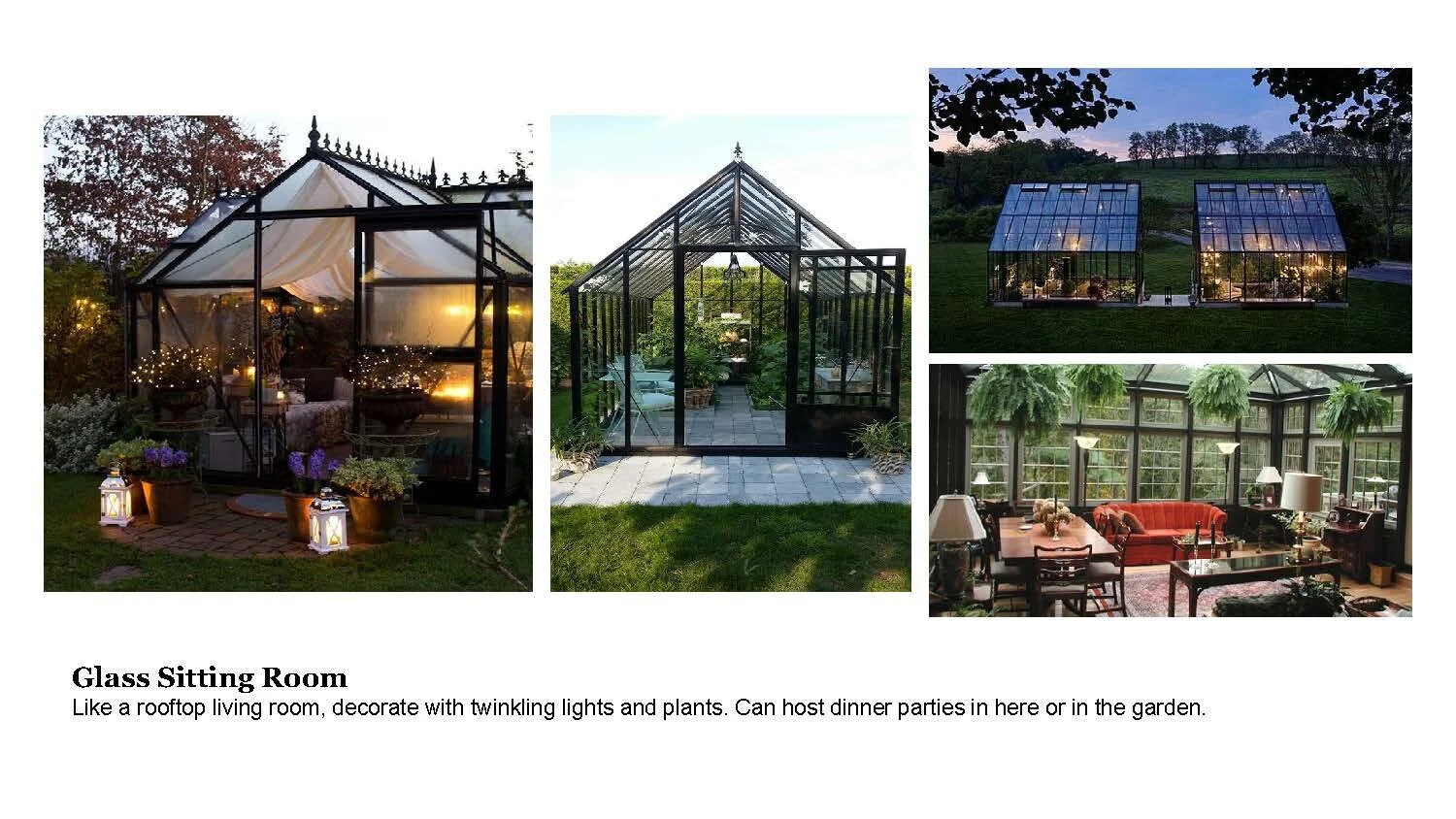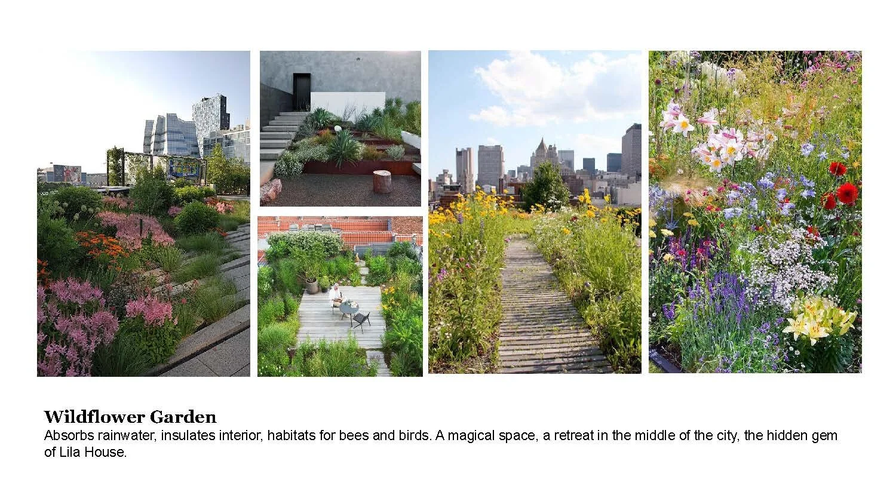Mercer Street
2018 - 2019
Managed the proposal for a co-living space in Soho, New York. A historical wagon house loft to be converted into 8 bedrooms and a rooftop garden. Delivered brand concept, business model and creative direction.

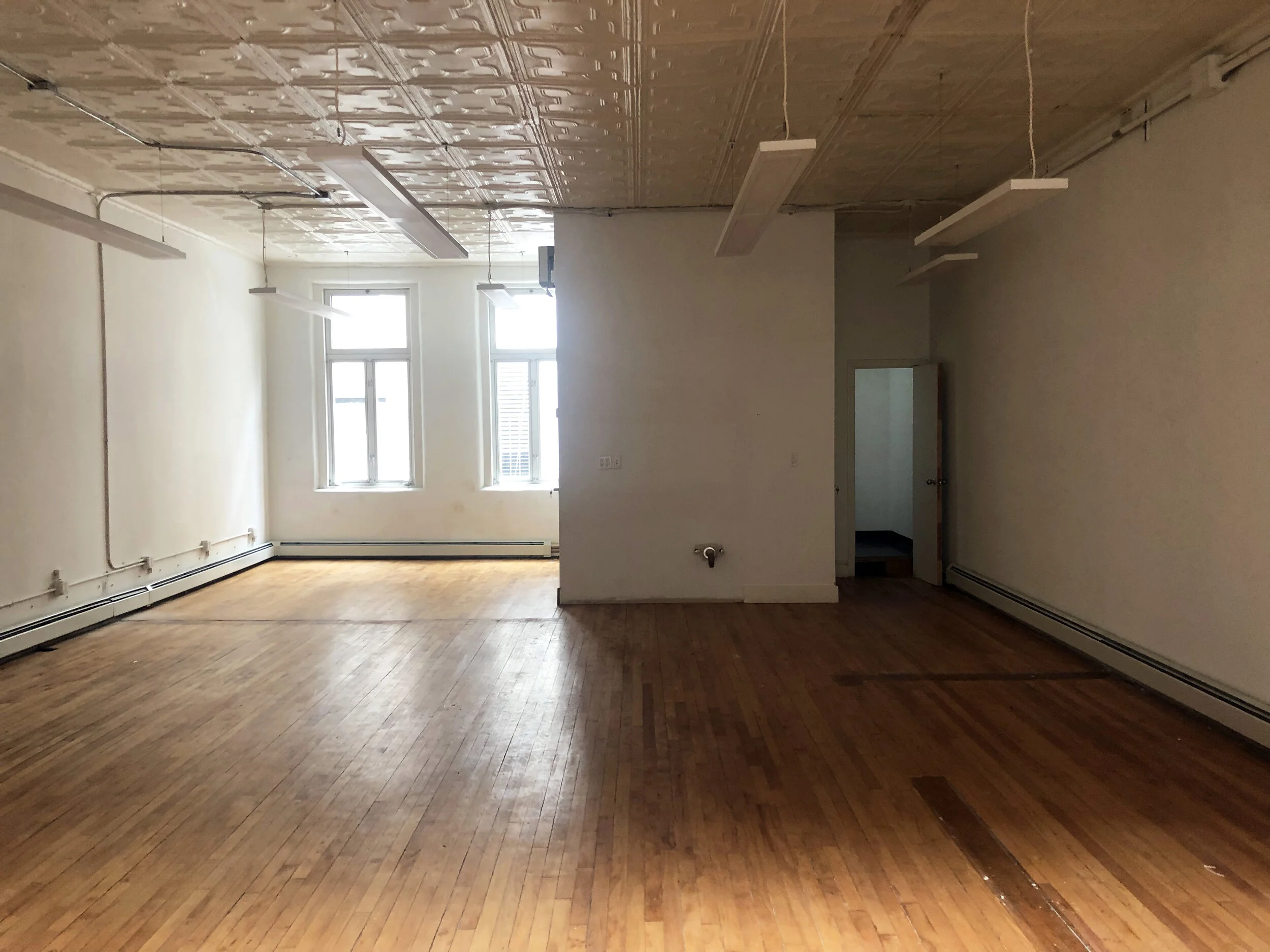


House of Kinetic Living
A space to meet and connect in a world of constant movement. A social living solution bringing together global and local communities.
The Space.
Developed in partnership with a real estate investor with a portfolio of over 40 spaces across Manhattan and Brooklyn used primarily for pop-ups and exhibitions for clients such as Nike, adidas, Amazon and Twitter. After considering a number of loft spaces, we chose a historical wagon house on Mercer Street for the potential of its private rooftop and privacy of its own entrance. Built in 1867, the building possesses a charm that is distinctly characteristic of its iconic neighbourhood.
The Story.
The idea of a “nomad house” was first conceived in 2015 after I spent a year and a half as a “digital nomad”. While I loved my life of freelancing and traveling, I found 2 key problems. It was difficult to find accommodation for medium term stays and in every city, I had to start over in making new friends. What if there was a network of spaces where I could stay for several months at a time with a built in social group?

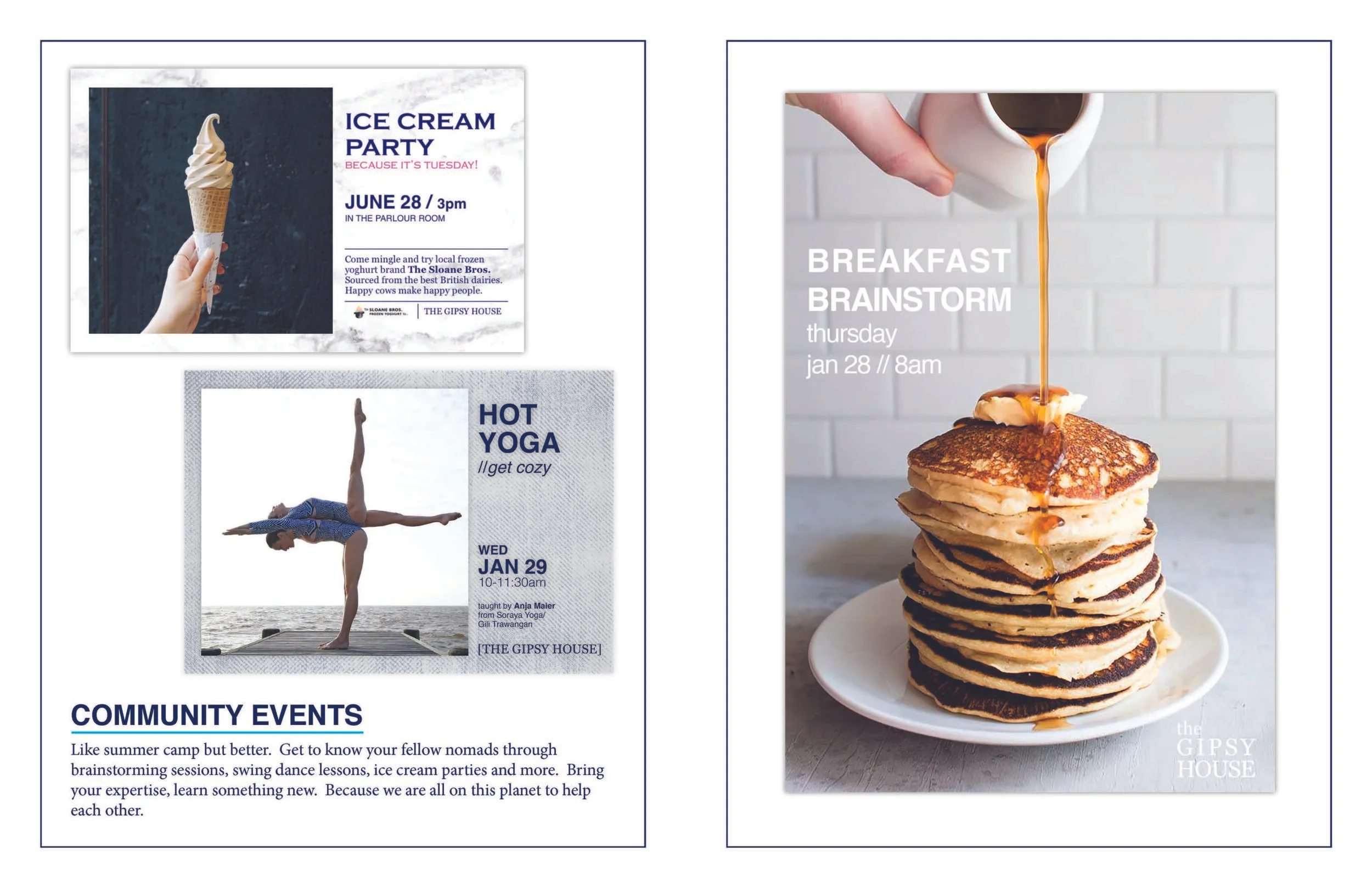


A space to make art, share ideas, and play. Where nomadic chefs could make seasonal menus, yoga instructors could be guest teachers and designers could set up temporary workshops.
The original concept included an art studio, co-working space, a restaurant and a pop up retail shop.
Mercer Street
However, we decided to start small so that we had room to experiment, learn and grow.
The development plan began with the core offering - accommodation and community. We wanted to focus on perfecting the basics rather than trying to do too much at once. This would give us the opportunity to co-create with our community and to operate with a flexible growth strategy.
Cultivating an inclusive and diverse community. Research showed that this lifestyle interested a wide range of ages and occupations from the recently graduated to the recently retired who were looking for a way to meet people while on extended trips.
In a world of loneliness and growing nationalism, it is essential to build connection and spark interaction. The communal space is designed to bring people together through intimate events from speculative design workshops to dinner parties. The goal is to encourage active engagement on current topics.
Spatial and Interior Design
One of the biggest challenges was finding creative solutions for the space available. In one of the highest priced real estate markets in the world, the development needed enough rooms to produce the revenue needed to cover costs but also enough space to create a community environment. As a historic building in downtown Manhattan, we also faced a minefield of building regulations. I worked with architects, interior designers, and financial advisors to navigate the spatial and interior design.
This flexible architecture model allows for the space to fluctuate between co-living, co-working and event space. As a community voice emerges, the loft can be utilised to suit its demands.
A step-by-step illustration of how the wall units can work.
Design Boards
A warm and welcoming space that invites creativity and connection.

