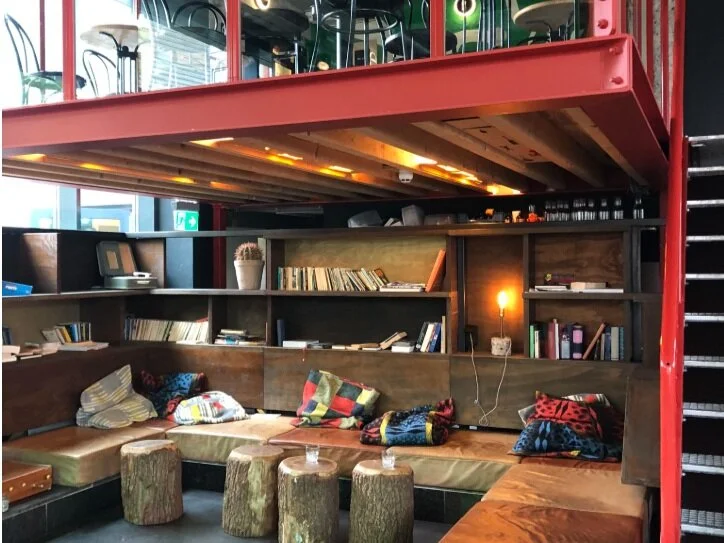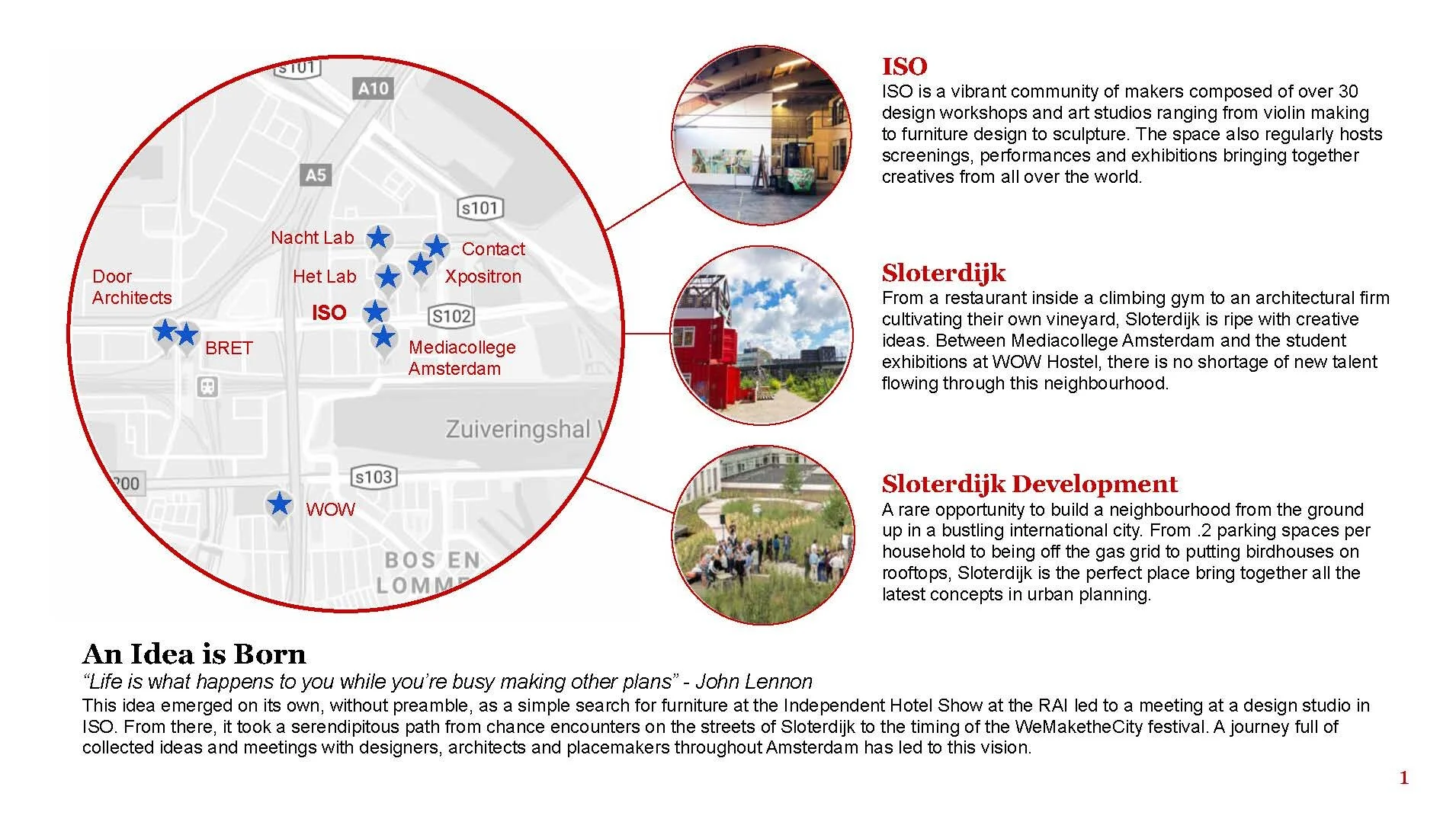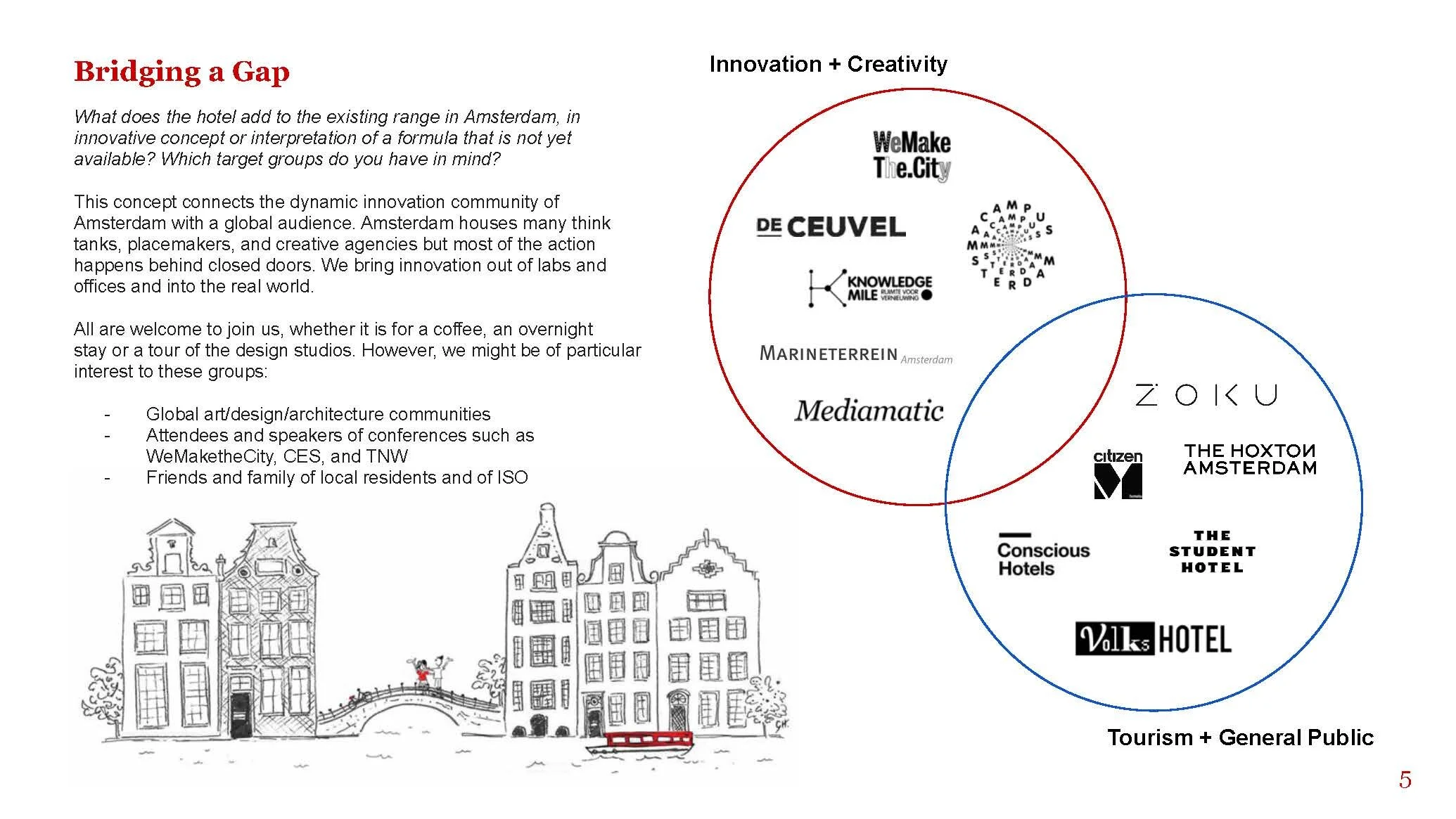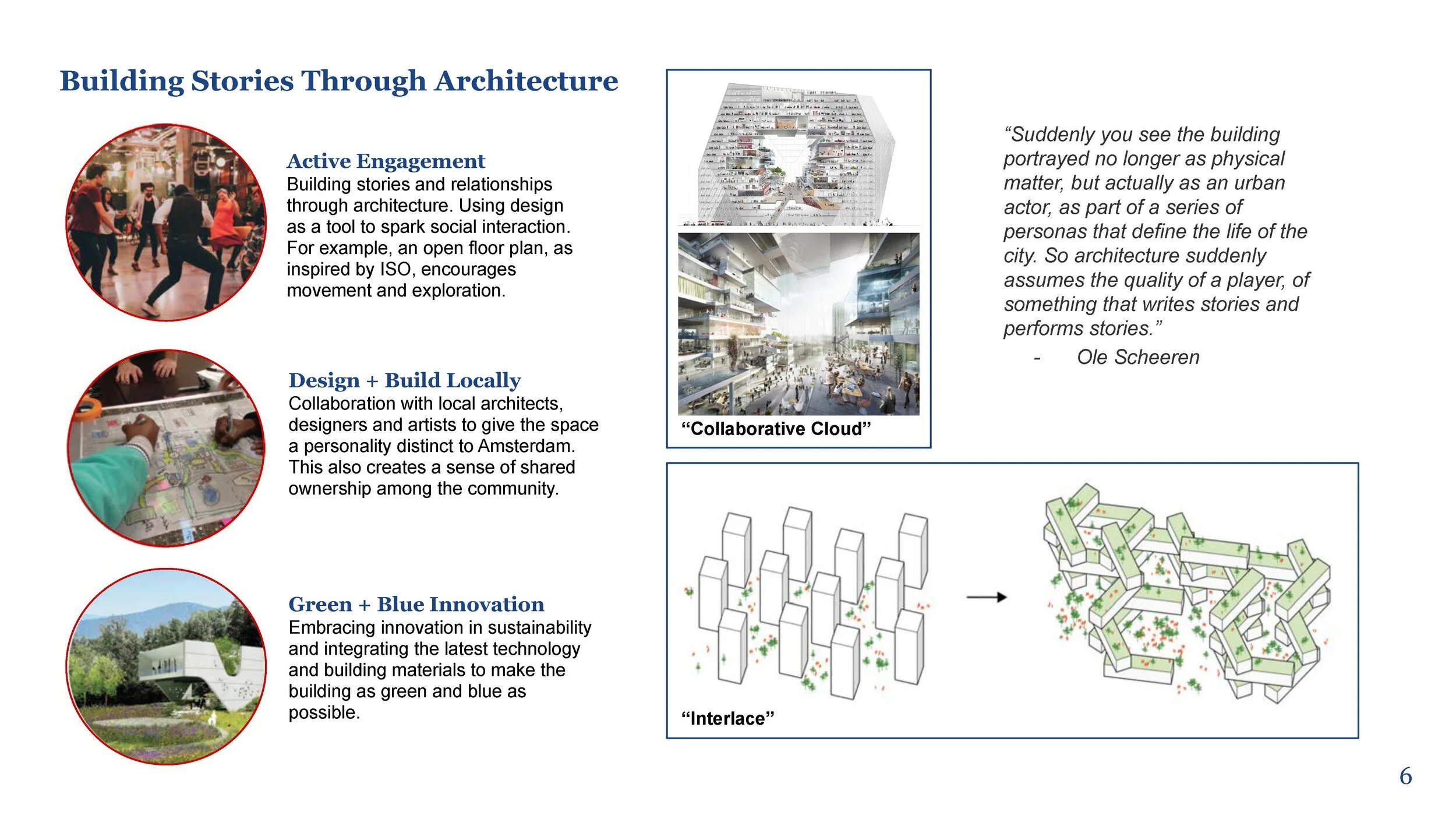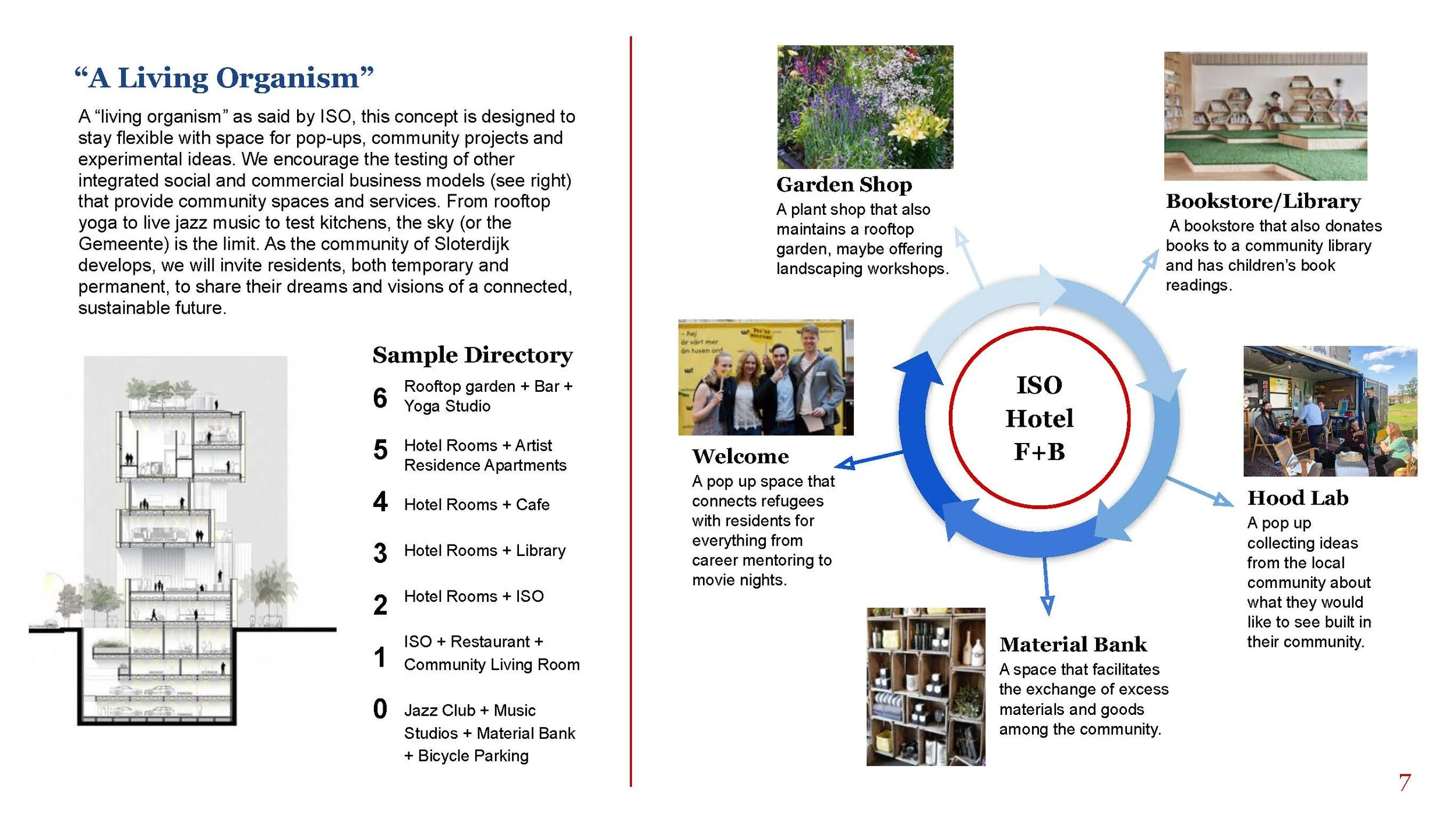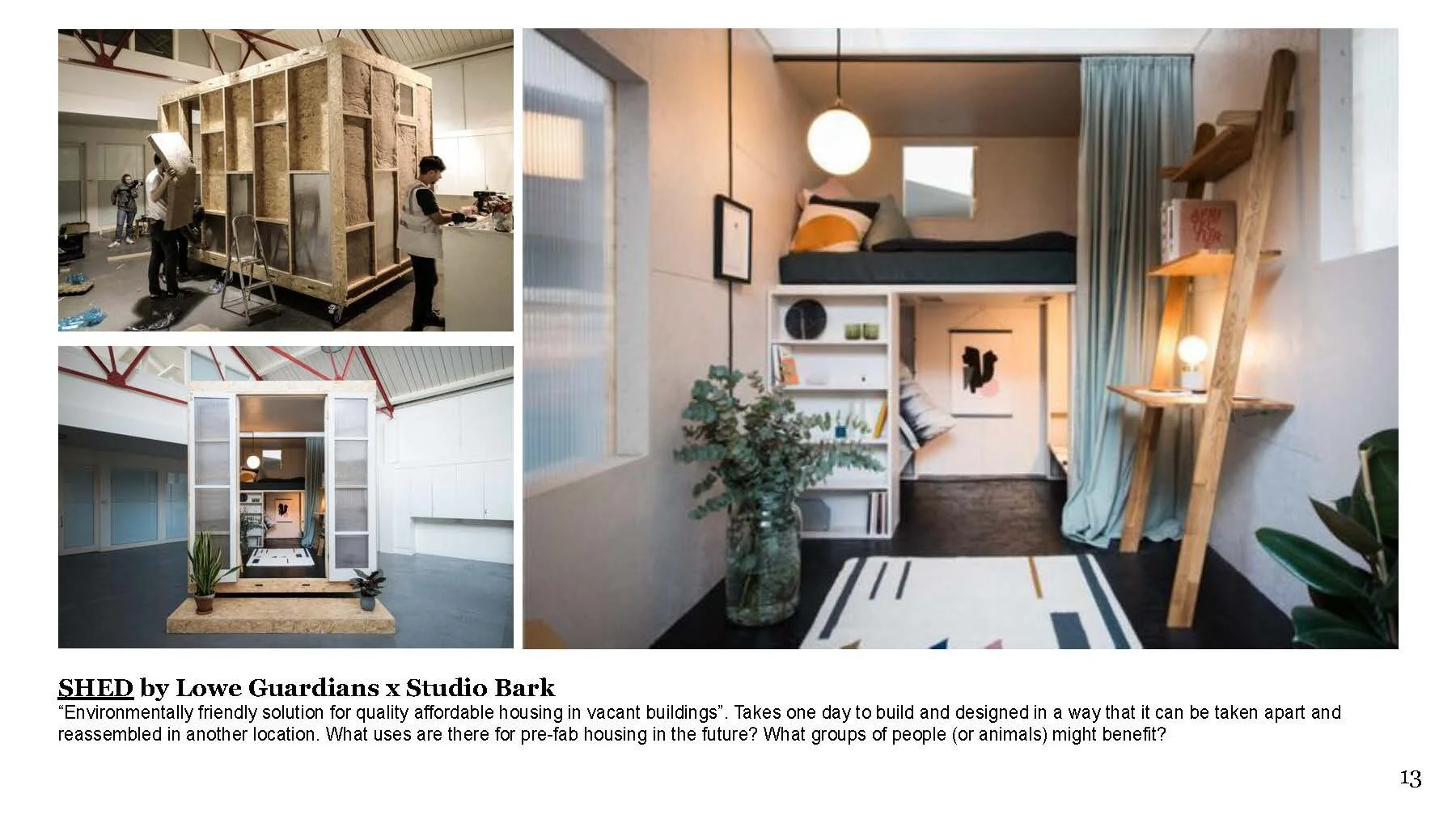Sloterdijk I Zuid
2019 - Present
Managed the proposal for a future living lab encompassing creative studios, hotel rooms and short stay apartments. A 2000 square meter plot in Sloterdijk I Zuid. A sister project to the Mercer Street development in New York City. Delivered research, brand concept and business model.
Maker’s Space
A space to connect and create, a thriving community of entrepreneurs, designers and artists. An opportunity to redefine how travellers engage with the local community.
The Space
An old factory for baked goods in an industrial zone of Amsterdam. When it was built, it was well outside of the city centre but now the city has grown to envelop it. Just inside the ring road to the northwest of Westerpark, it sits in a state of flux as the city makes plans to transition Sloterdijk into residential and office towers.
Background
With a beautiful high arched wooden ceiling, this building on Isolatorweg now houses a collective of 30 creative studios including furniture designers, a violin maker, digital artists, graphic designers and more. They exist there on a temporary lease until plans are finalised for the redevelopment of the neighbourhood.
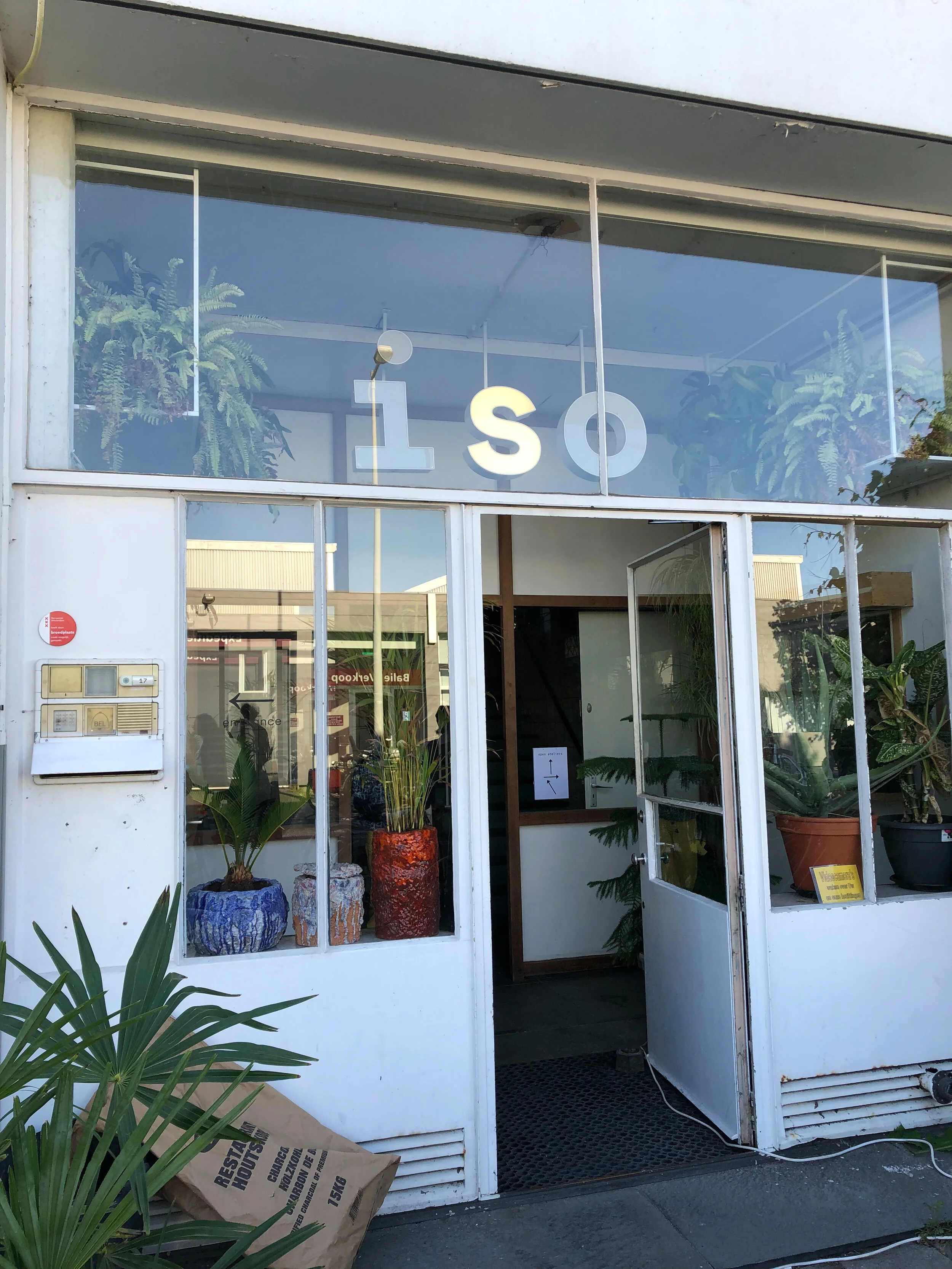
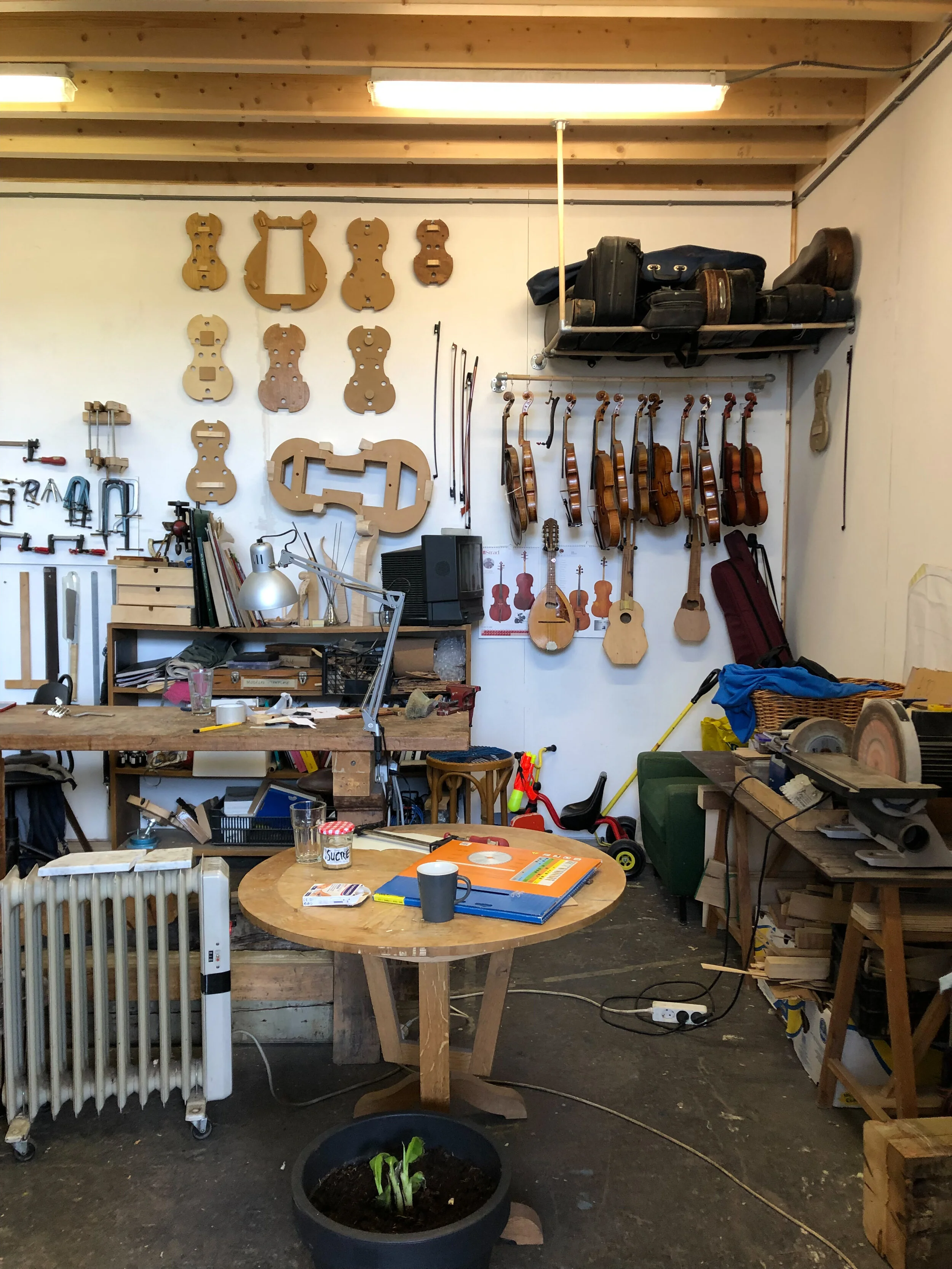


A home for a creative community that brings together local and global innovators. A place for residents of the neighbourhood to connect. A dynamic and engaging environment for the imagination.
I found the site when I visited the furniture designers Robuust who have a studio and workshop at ISO. Instantly charmed by the building and the creatives working there, I saw potential for a hotel concept that included the makers studios to bring together local and global creatives and innovators. With confirmed interest from an investor in New York, I pursued the project. Over the next few months, I would get to know the space well attending BBQs and open studio days to get to know the community better.

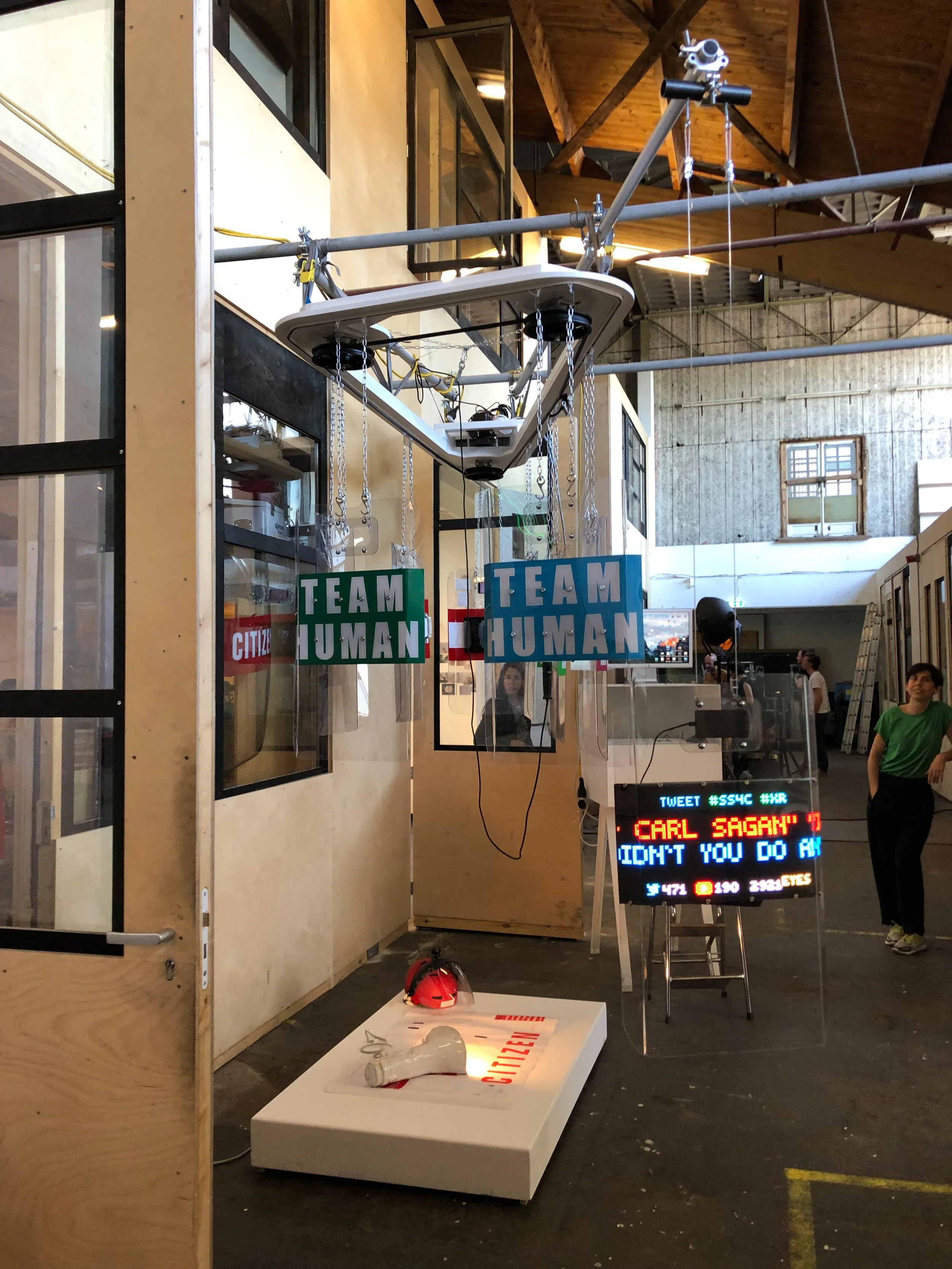

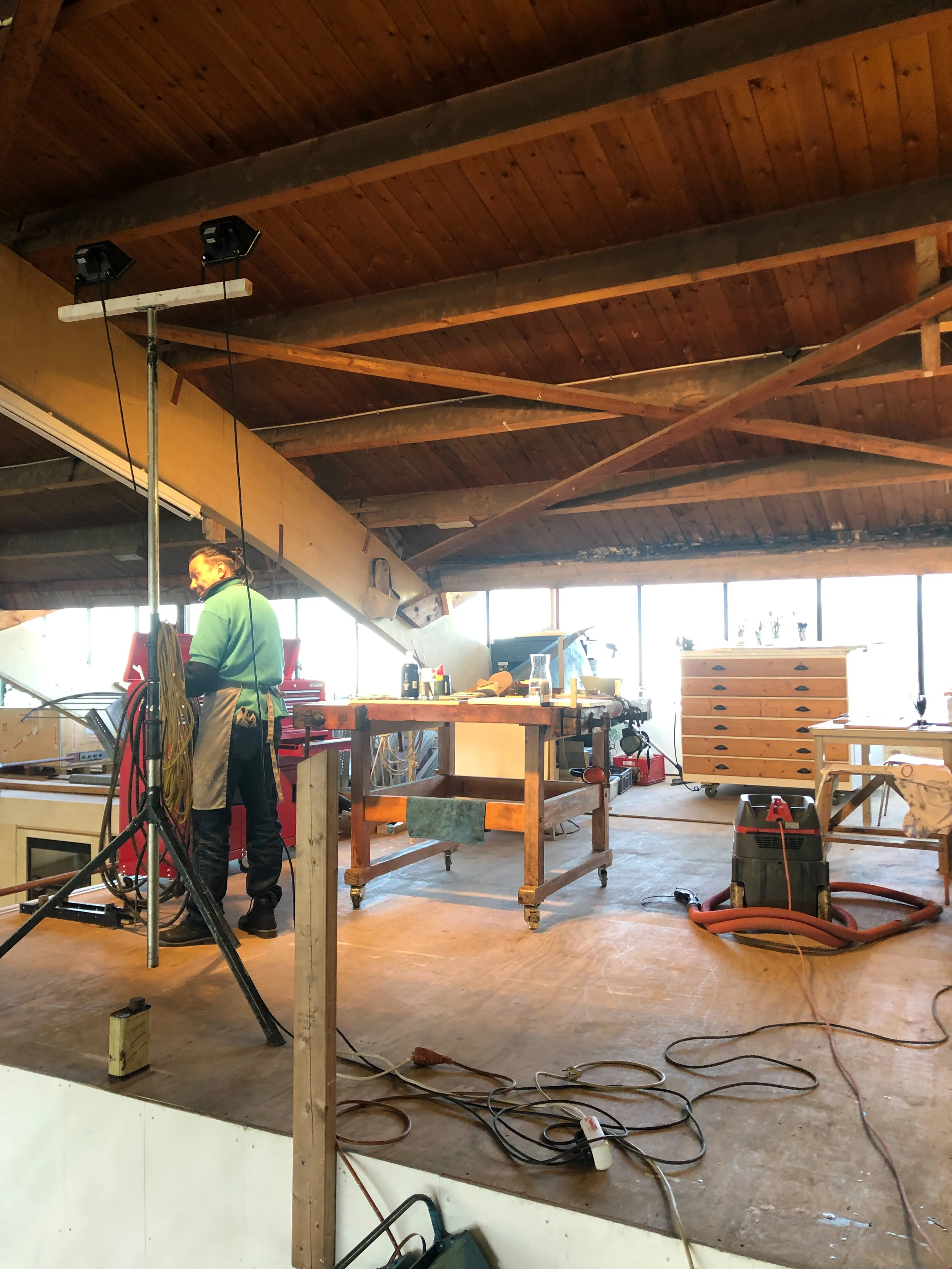
Sloterdijk: The Neighbourhood
Knowing nothing else about the neighbourhood, I set out exploring as the Dutch do, by hopping on my bike. What I discovered was that what appeared to be an abandoned industrial area was actually full of life. There was a climbing gym/restaurant/co-working space called Het Lab just down the street, a makers workshop a few blocks away, and Black Cat children’s theatre a few doors down. In addition, there was Amsterdam Media College, WOW Hostel with its artist residency program and Nacht Lab with its electronic music studios nearby.
Many of these initiatives sprung up organically, a reflection of what develops when creativity is less hindered by city planning and soaring real estate prices. Through conversations with business owners in the neighbourhood, I learned about both the history and future plans for Sloterdijk and became invested in playing an active role in shaping this neighbourhood.


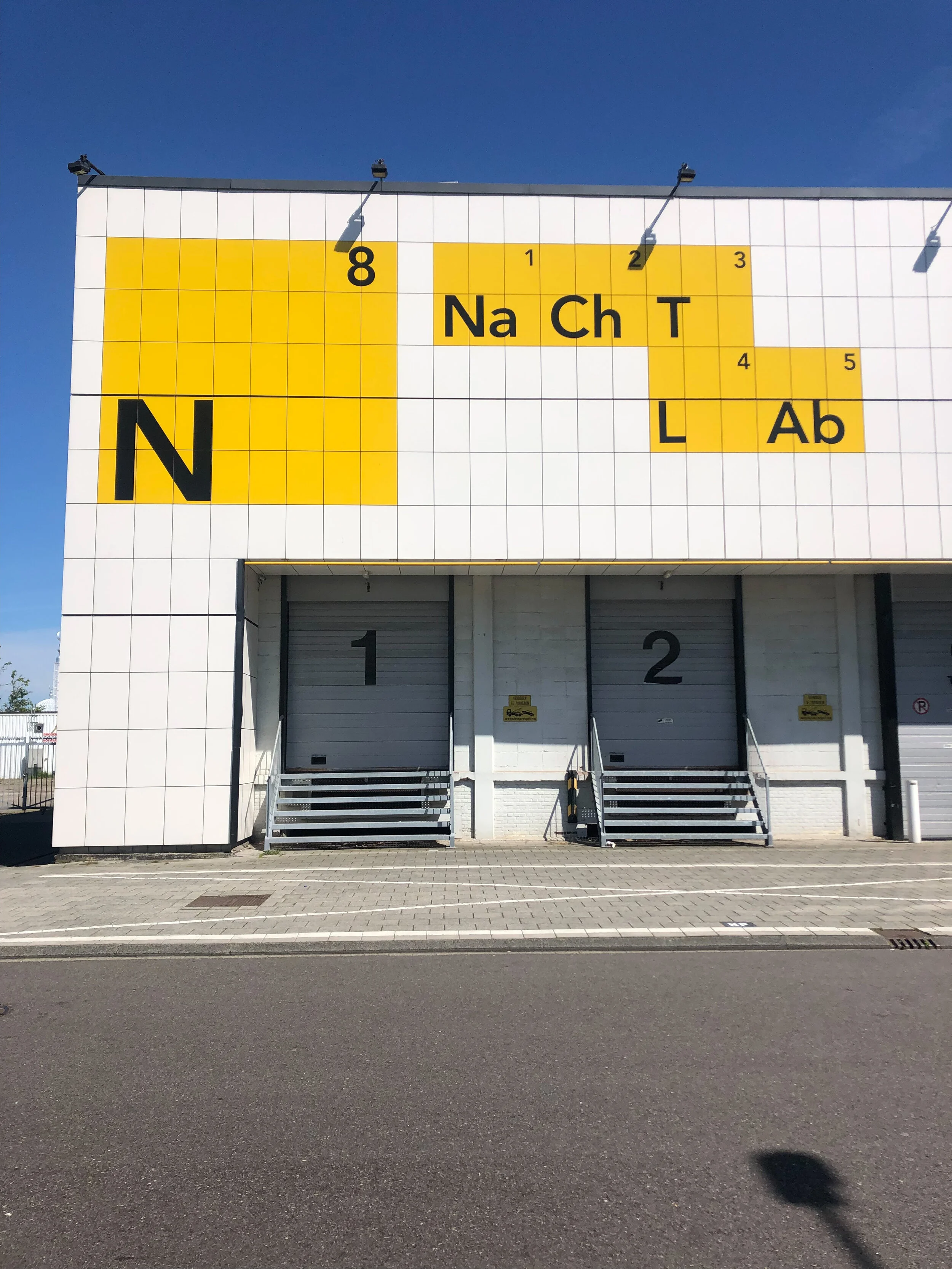
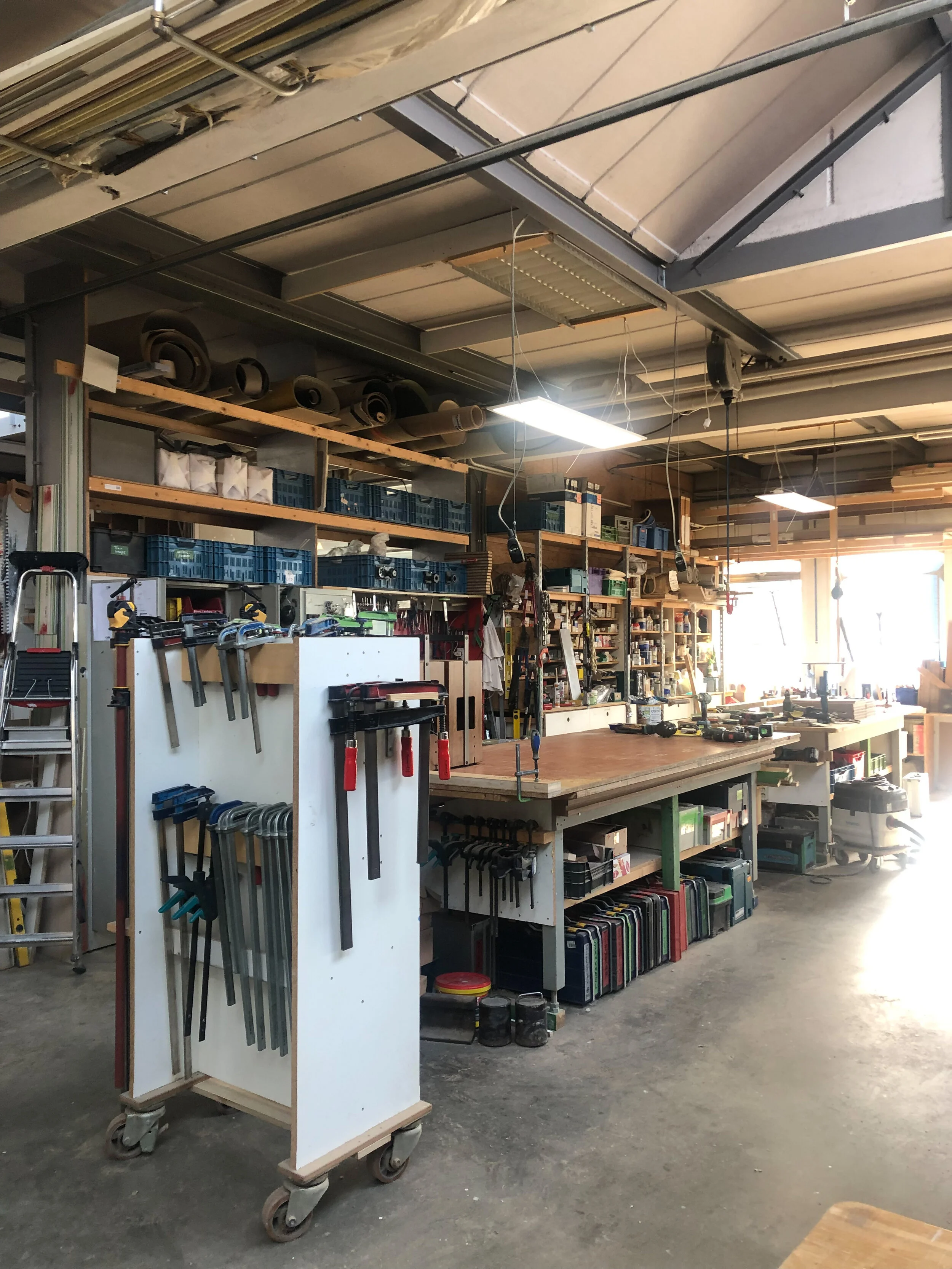
Research + Connection
With a newly formed vision in mind but little knowledge of the market, I started my research by connecting with architects, placemakers and hotel brands to find out more about the dynamics of the city. Here are some of the events I attended and people/places I visited.
WeMaketheCity Festival attended:
Amsterdam hotels visited: Volkshotel, Hotel Jakarta, Conscious Hotel, The Student Hotel, Zoku, WOW Hostel, The Hoxton
Architects and placemakers met: Except Integrated Sustainability, Door Architecten, Wijngaarde, Beckers & Verhoeven, Tenderboost
Below are some of the highlights of my research.
Hood Lab
Set up outside of the Just City workshop in the Bijlmermeer was this friendly looking stand called Hood Lab. Tommy (green cap), the host, explained to me that Hood Lab is set up to collect ideas from various communities about what they would like to see in their neighbourhood. He told me the number one answer they get from residents is that they just want a “community living room”, somewhere to hang out with each other outside of their homes.
Door Architecten
Interested in applying the principles of circular economy, I sought the advice of Saskia and Karin from Door Architecten based in Sloterdijk. In addition to learning about how they apply circularity to construction, I was inspired by “The Garden of Bret”, a circular initiative that houses a business complex (including their own offices) and a vineyard. On that particular day, they were hosting a dinner outside to thank the volunteers that help maintain the vineyard year round.
Volkshotel
When talking to people around Amsterdam, I was often asked if I had visited the Volkshotel so I decided to stop by. “Volks” translates into “folk”, essentially the hotel of the people and I was happy to find that it was indeed, full of people. The Volkshotel genuinely felt like a “community living room” with a mix of socialising and working. A multi-dimensional space, they also hold community events like life drawing and host artist studios in the back building.
Gemeente Amsterdam
One of my first Dutch words was Gemeente, learned from a Turkish building owner in Sloterdijk who spoke English well, except for the word “municipality”. In my research, I found plenty of resources readily available outlining the development of Sloterdijk, overnight stay policies and even the plans for Amsterdam 2040. This transparency from the Gemeente allowed me to approach them with a well thought out proposal taking into account their plans and ambitions.

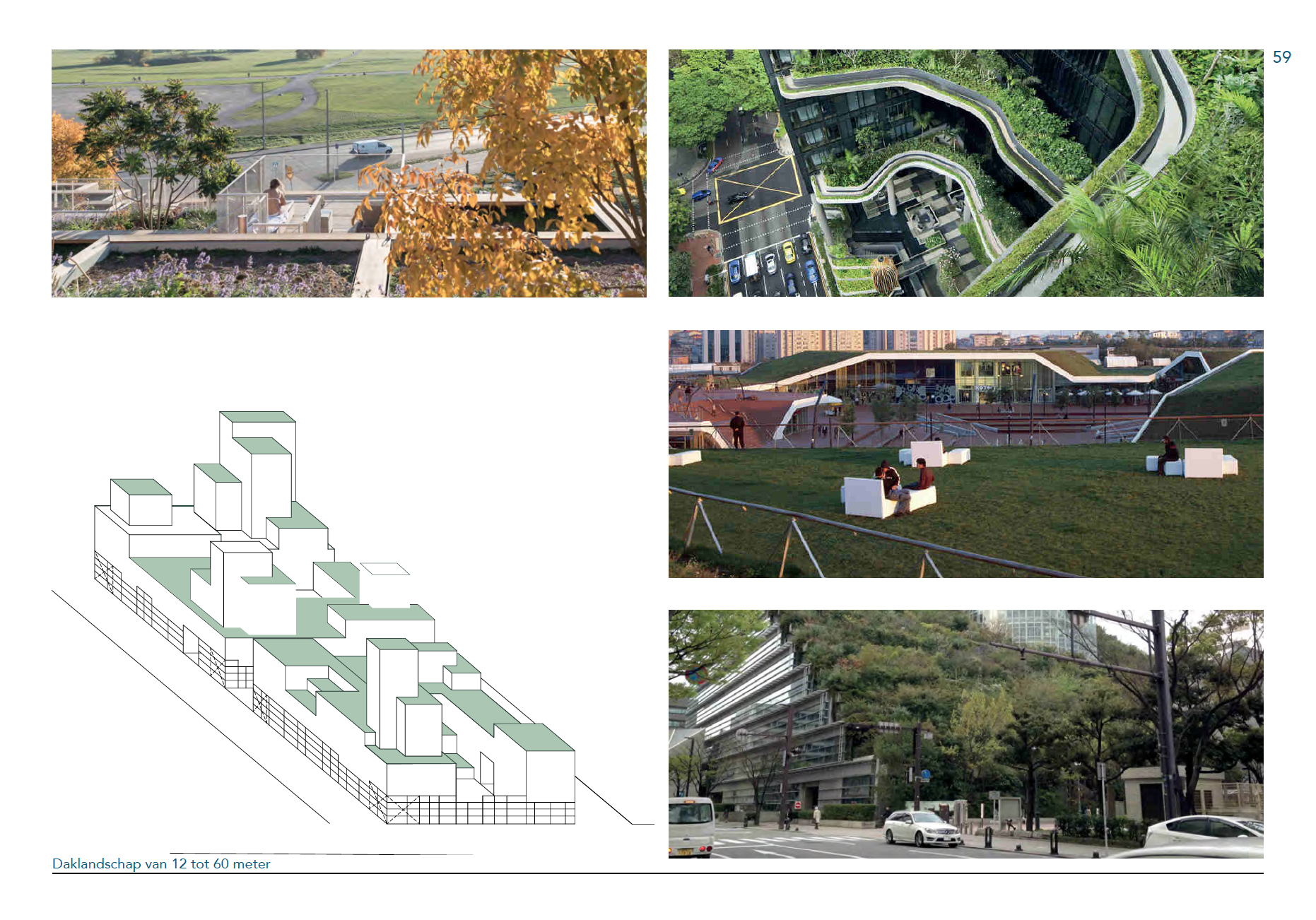
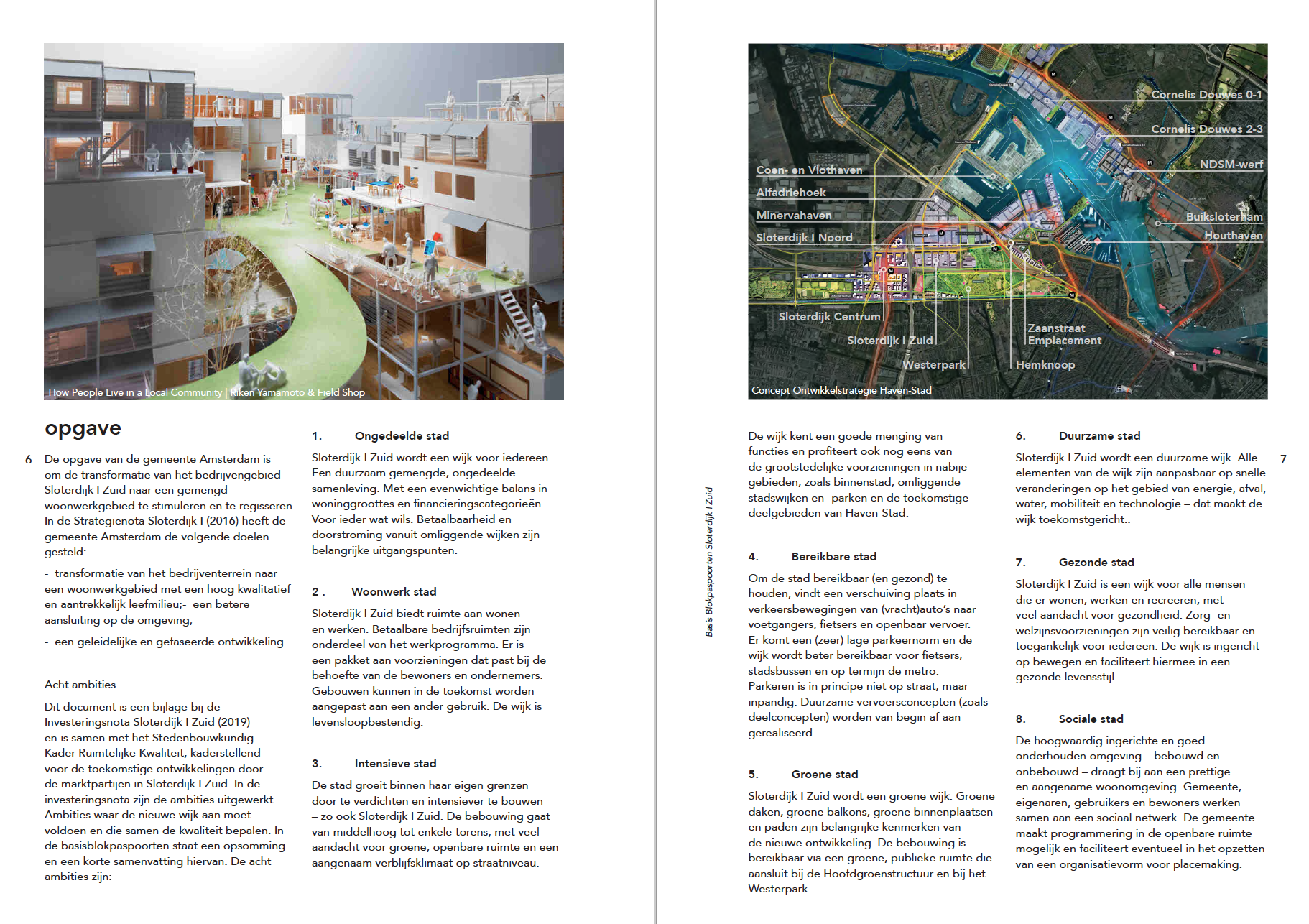
Concept Presentation
This hotel concept brings together locals and visitors to create a more sustainable model of tourism. It also invites architects, designers and artists to create “future of living” spaces for guests to experience and engage with. This twist on a traditional hotel model showcases the innovation of the Netherlands often unseen or inaccessible to tourists.
The deck below was presented to the senior project manager for Sloterdijk I Zuid, an urban planner and a representative of the hotel department at the Gemeente Amsterdam. I am currently processing their feedback to assess next steps.




